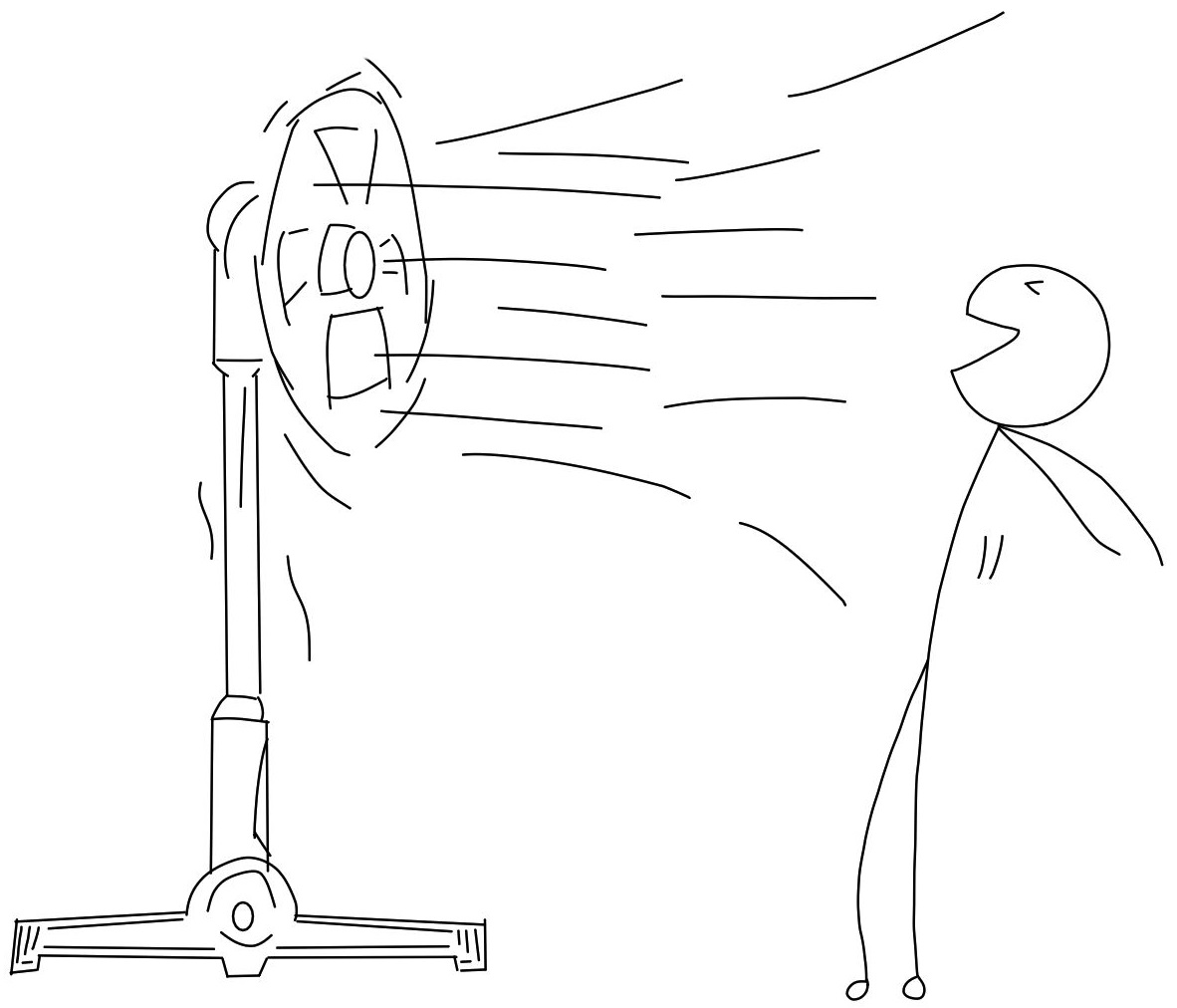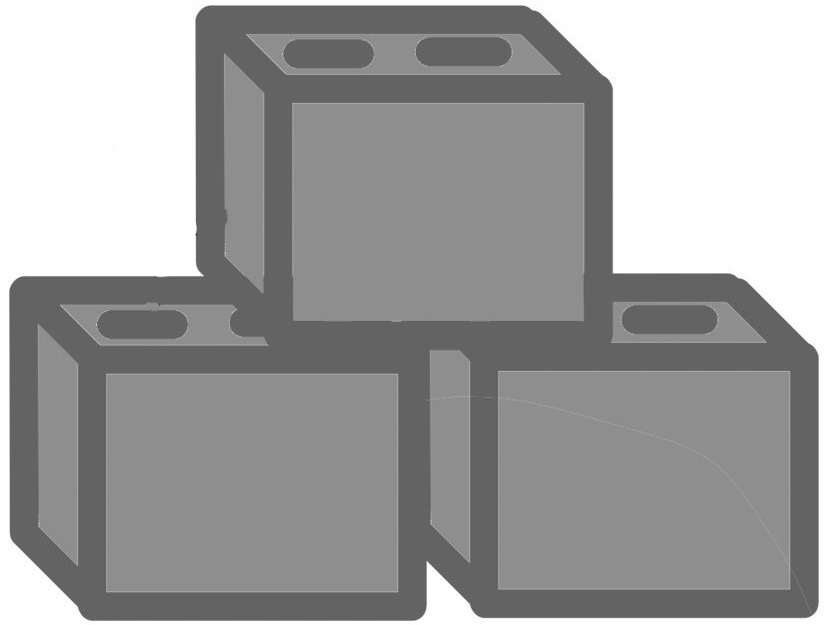How do I convert my house for
solar
air
?
Please email
survey@solarair.me with photographs of your south-facing wall (two if southeast and southwest) of both the external and internal faces, with the orientation as well as the width and height dimensions (in metres).
A
solar
air
system can also (or instead) be installed on east or west facing walls if these have smaller window areas. These are widely available on gable end walls in largely south facing houses.
If you have east or west facing walls with smaller window areas, please also send photographs of these, with orientation and dimensions.
Please also give details of the wall structure - if it is built of stone, solid brick, brick cavity, brick-faced timber frame, concrete, etc. - and if/where there is any insulation.
Where the solar wall potential is limited, a
solar
air
system may also be made with a separate solar energy collector over a heat store or adjacent to it, possibly using an existing masonry wall on a nearby outbuilding
If you are considering using an existing masonry wall on a nearby outbuilding, instead or in addition, please send photographs of this with the distance, orientation and the width and height dimensions.
It is important too to explain how you heat your living room - continuously with solid fuel (e.g. coal or wood) or intermittently on a timeclock with gas or oil.
You will then receive a quick, free assessment confirming if a
solar
air
space heating project is viable for your house.
If you then order a design guide, for just £1/m² of building floor area (minimum £100), in addition to installation and operation advice, you will also receive guidance on how to maximise the benefits of your
solar
air
system and wider energy/CO₂ saving.
The design guide also includes architectural drawings for the façade detailing, with templates applicable for at least eighteen framing and glazing options for converting your solar wall.
Additionally, alternative designs of heat stores are incorporated, as well as links for specified materials and technologies essential for maximising energy efficiency and cost-effectiveness.
As an introductory offer, with your
solar
air
design guide a draft schedule of works is also included FREE.

































































